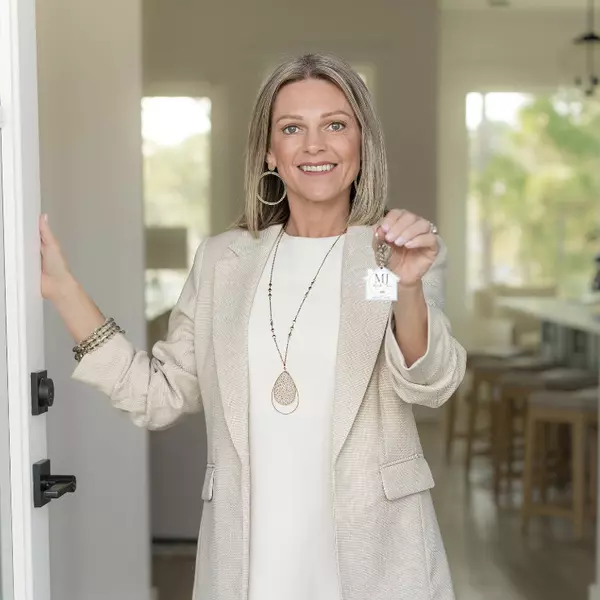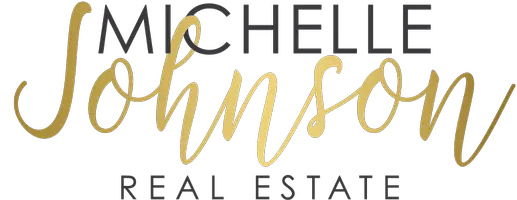Bought with Cheryl Ritchie • RE/MAX OF ORANGE BEACH
For more information regarding the value of a property, please contact us for a free consultation.
13710 Osprey Dr Pensacola, FL 32507
Want to know what your home might be worth? Contact us for a FREE valuation!

Our team is ready to help you sell your home for the highest possible price ASAP
Key Details
Sold Price $775,000
Property Type Single Family Home
Sub Type Single Family Residence
Listing Status Sold
Purchase Type For Sale
Square Footage 2,450 sqft
Price per Sqft $316
Subdivision Redfish Harbor
MLS Listing ID 659882
Sold Date 08/05/25
Style Craftsman
Bedrooms 4
Full Baths 3
HOA Fees $226/ann
HOA Y/N Yes
Year Built 2023
Lot Size 0.580 Acres
Acres 0.58
Lot Dimensions 48x550
Property Sub-Type Single Family Residence
Source Pensacola MLS
Property Description
EXQUISITE NEW BAYOU PRESERVE HOME IN REDFISH HARBOR WITH BOAT SLIP INCLUDED! – Discover your dream home in the premier Redfish Harbor new construction community, boasting a stunning 48-boat slip marina and a host of exceptional amenities. This impeccably designed residence is situated on a serene preserve lot directly along Bayou Garcon and has beautiful views overlooking the preserve. Featuring the Heron floor plan, this architectural gem features traditional elements such as expansive roof decks with exposed rafter tails, charming board and batten siding, and striking metal roof details, all harmoniously blended with contemporary lines and a thoughtfully curated color palette. Imagine evenings spent on your outdoor deck, surrounded by the beauty of nature. The Heron floor plan offers a spacious 4-bedroom layout, meticulously designed to enhance the waterfront experience. With two full walls of windows, the open great room provides breathtaking views of the preserve and Bayou Garcon, while a neutral color scheme enhances the airy ambiance of the living space. Whether hosting friends or enjoying a tranquil sunset from the private balcony off the primary suite, this home is perfect for entertaining or relaxation. In this upscale, private waterfront community, you'll enjoy exclusive access to premium amenities including a community pool with expansive sun lounging areas, two pickleball courts, bath houses, an outdoor recreation area, and a communal dock with a covered pavilion leading to the marina. Experience the perfect blend of luxury, comfort, and a laid-back coastal lifestyle in this exceptional location, where curated community living reconnects you with nature!
Location
State FL
County Escambia - Fl
Zoning Res Single
Rooms
Dining Room Eat-in Kitchen, Living/Dining Combo
Kitchen Not Updated, Kitchen Island
Interior
Interior Features Storage, Baseboards, Ceiling Fan(s), Crown Molding, High Ceilings, Recessed Lighting
Heating Central
Cooling Central Air, Ceiling Fan(s)
Appliance Tankless Water Heater/Gas, Dishwasher, Disposal, Microwave, Refrigerator
Exterior
Exterior Feature Balcony, Dock, Boat Slip, Boat Slip Utilities
Parking Features 2 Car Garage, Oversized, Garage Door Opener
Garage Spaces 2.0
Pool None
Community Features Pool, Community Room, Dock, Fishing, Marina, Pavilion/Gazebo, Picnic Area, Pier, Sidewalks, Tennis Court(s), Waterfront Deed Access
Utilities Available Underground Utilities
Waterfront Description Bayou,Waterfront,Natural,Pier
View Y/N Yes
View Bayou, Water
Roof Type Shingle,Metal
Total Parking Spaces 2
Garage Yes
Building
Lot Description Corner Lot
Faces From Sorrento Rd, take a right on to Innerarity Point Road. Redfish Harbor will be down about 1/2 mile on your right. Take a right on to Pelican Place, home will be at the end of the road, straight ahead.
Story 3
Water Public
Structure Type Frame
New Construction Yes
Others
HOA Fee Include Association,Maintenance Grounds,Management,Recreation Facility
Tax ID 143S320200022005
Security Features Smoke Detector(s)
Pets Allowed Yes
Read Less




