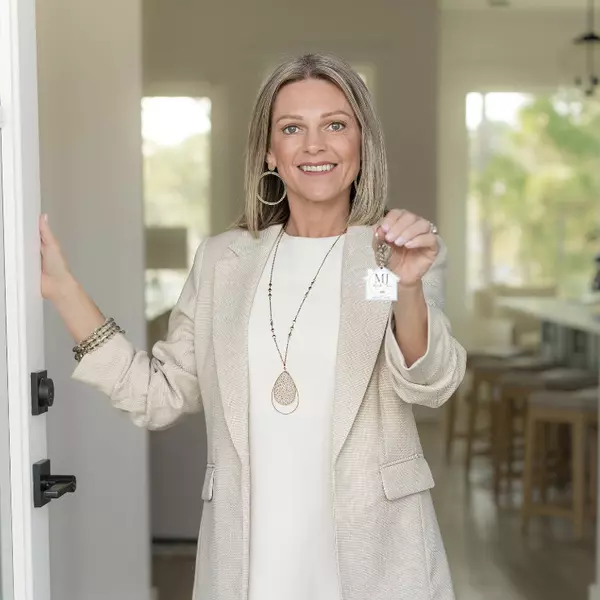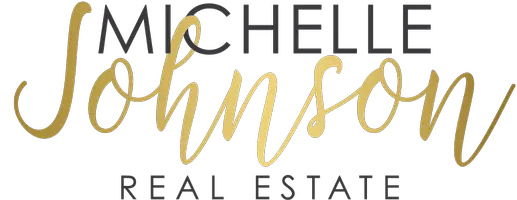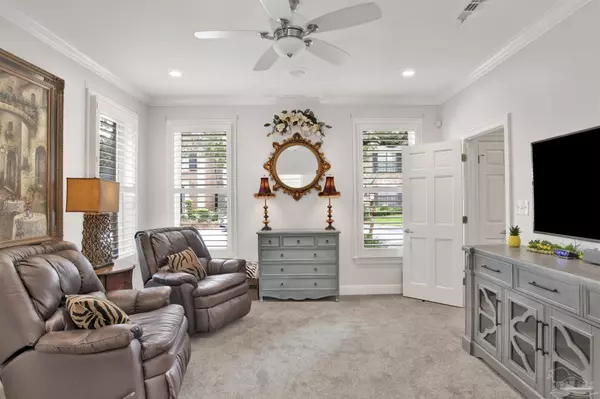Bought with Robin Edwards • Better Homes And Gardens Real Estate Main Street Properties
For more information regarding the value of a property, please contact us for a free consultation.
3335 Chantarene Dr Pensacola, FL 32507
Want to know what your home might be worth? Contact us for a FREE valuation!

Our team is ready to help you sell your home for the highest possible price ASAP
Key Details
Sold Price $845,000
Property Type Single Family Home
Sub Type Single Family Residence
Listing Status Sold
Purchase Type For Sale
Square Footage 3,728 sqft
Price per Sqft $226
Subdivision Chantarene
MLS Listing ID 649461
Sold Date 10/16/24
Style Traditional
Bedrooms 3
Full Baths 2
Half Baths 1
HOA Fees $114/ann
HOA Y/N Yes
Year Built 1987
Lot Size 7,840 Sqft
Acres 0.18
Property Sub-Type Single Family Residence
Source Pensacola MLS
Property Description
Discover this stunning 3-bedroom, 2.5-bathroom home with a HUGE bonus room! Located on two spacious lots, this home underwent a top-tier renovation less than five years ago. It's perfectly positioned near a top-tier country club and marina, and just minutes from downtown and the beaches. Step into the grand foyer through custom doors and be amazed by the 20+ foot ceilings and a chic basket chandelier, with a striking winding staircase as the centerpiece. The living room features a marble fireplace, and the formal dining room is conveniently adjacent to a butler's pantry/wet bar, ideal for easy access to patio drinks. The modern chef's kitchen is outfitted with gray soft-close cabinets, white marble countertops, and premium appliances, including a Sub-Zero refrigerator, Fisher & Paykel double-drawer dishwasher, KitchenAid double warming drawers, and a Samsung range with a smooth cooktop and hood. Enjoy the convenience of instant hot water from the sink as you entertain guests and cook your favorite meals, all while enjoying the view through a wall of Pella glass doors into the beautifully landscaped garden. The master suite is a true sanctuary, featuring a separate sitting area, his and hers closets, and private access to the outdoors. The master bath is a spa-like retreat with a modern tiled shower and a soaking tub overlooking the gardens. Upstairs, you'll find two more bedrooms, a bathroom, a living room, and a bonus family room. This incredible home is nestled in a cul-de-sac on two lots, with a convenient parking pad out front and a double car garage equipped with a Rubbermaid shelving system and flooring. Don't miss out on this exceptional home!
Location
State FL
County Escambia
Zoning Res Single
Rooms
Dining Room Eat-in Kitchen, Formal Dining Room
Kitchen Not Updated
Interior
Heating Central
Cooling Central Air, Ceiling Fan(s)
Flooring Tile, Carpet
Appliance Electric Water Heater
Exterior
Parking Features 2 Car Garage, Rear Entrance
Garage Spaces 2.0
Pool None
View Y/N No
Roof Type Shingle
Total Parking Spaces 2
Garage Yes
Building
Lot Description Central Access, Cul-De-Sac
Faces From downtown head west out on Garden. Take turn onto Barancas. After crossing the Bayou Chico Bridge, take a left onto Country Club Dr. At stop. Go straight through Bayshore into Chantarene. Take your first left to the end of cul-de-sac.
Story 2
Water Public
Structure Type Frame
New Construction No
Others
HOA Fee Include Maintenance Grounds,Management
Tax ID 02S305081003005
Read Less




