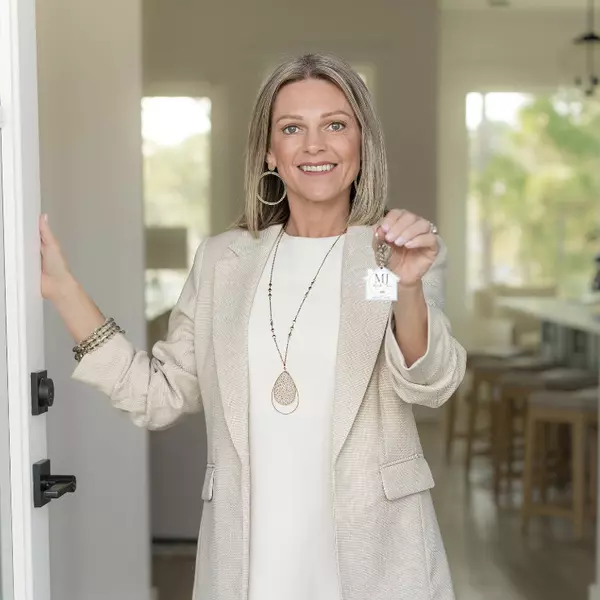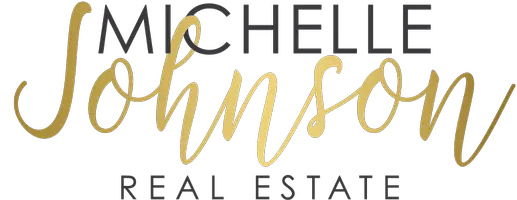Bought with Robyn Matthews Otwell • Coast To Country Realty
For more information regarding the value of a property, please contact us for a free consultation.
3130 Valdez St Pensacola, FL 32526
Want to know what your home might be worth? Contact us for a FREE valuation!

Our team is ready to help you sell your home for the highest possible price ASAP
Key Details
Sold Price $360,000
Property Type Single Family Home
Sub Type Single Family Residence
Listing Status Sold
Purchase Type For Sale
Square Footage 2,434 sqft
Price per Sqft $147
Subdivision Santa Clara
MLS Listing ID 646387
Sold Date 10/11/24
Style Ranch
Bedrooms 4
Full Baths 2
HOA Y/N No
Year Built 1972
Lot Size 10,018 Sqft
Acres 0.23
Property Sub-Type Single Family Residence
Source Pensacola MLS
Property Description
Welcome to this stunning 2434 square foot 4 bedroom, 2 bath brick ranch, meticulously renovated from top to bottom. This exquisite home boasts all new features including all new drywall, light fixtures, ceiling fans, wood look porcelain tile flooring flows seamlessly throughout the entire house, new copper wiring and entrance panel, new HVAC and new ductwork, a durable 12-year-old metal roof with new soffit and facia all around, and an electric tankless water heater to ensure both efficiency and longevity. Step into the luxury kitchen where you'll find quartz countertops, complimented by a chic herringbone backsplash, and a new stainless sink and faucet. All new soft-close cabinets and drawers add a touch of sophistication. All brand-new stainless appliances convey with the house. The dream utility room is equipped with a stainless sink, a new washer and dryer that convey, along with quartz countertops and ample cabinet storage featuring soft close doors and drawers. The spacious family room measures 20' by 24.5'. The exposed wood beams and custom windows add bountiful natural light into the room. New French doors with built in blinds leads you outside to a completely fenced in backyard with a concrete porch, fire-pit, and fig trees ready to blossom. Adjacent to the family room is a 20' by 14' bonus room with endless possibilities as a playroom, office, gym, or whatever you can imagine. The bathrooms have been completely transformed showcasing all new sinks, faucets, and cabinets with floor to ceiling tiled walk-in shower in the master, and tile around the tub in the 2nd bath with high end shower heads. Modern amenities include new smoke detectors, carbon monoxide detector, Wi-Fi extender, and two smart garage door openers allowing you to open and close them with your phone. This incredible home is a rare find combining modern luxury with thoughtful updates making it move in ready.
Location
State FL
County Escambia
Zoning County
Rooms
Dining Room Formal Dining Room
Kitchen Remodeled, Pantry
Interior
Interior Features Baseboards, Cathedral Ceiling(s), Ceiling Fan(s), High Speed Internet, Walk-In Closet(s), Bonus Room
Heating Central, Fireplace(s), ENERGY STAR Qualified Equipment
Cooling Central Air, Ceiling Fan(s), ENERGY STAR Qualified Equipment
Flooring Tile
Fireplace true
Appliance Tankless Water Heater, Dryer, Washer, Built In Microwave, Dishwasher, Disposal, Refrigerator, Self Cleaning Oven, ENERGY STAR Qualified Dishwasher, ENERGY STAR Qualified Dryer, ENERGY STAR Qualified Refrigerator, ENERGY STAR Qualified Appliances, ENERGY STAR Qualified Washer, ENERGY STAR Qualified Water Heater
Exterior
Exterior Feature Fire Pit, Rain Gutters
Parking Features 2 Car Garage, Garage Door Opener
Garage Spaces 2.0
Fence Back Yard
Pool None
View Y/N No
Roof Type Metal
Total Parking Spaces 4
Garage Yes
Building
Lot Description Central Access
Faces Blue Angel Parkway (south) to left on Satillo then Left onto Valdez. House is on the right.
Story 1
Water Public
Structure Type Brick,Frame
New Construction No
Others
HOA Fee Include None
Tax ID 082S311900002004
Read Less




