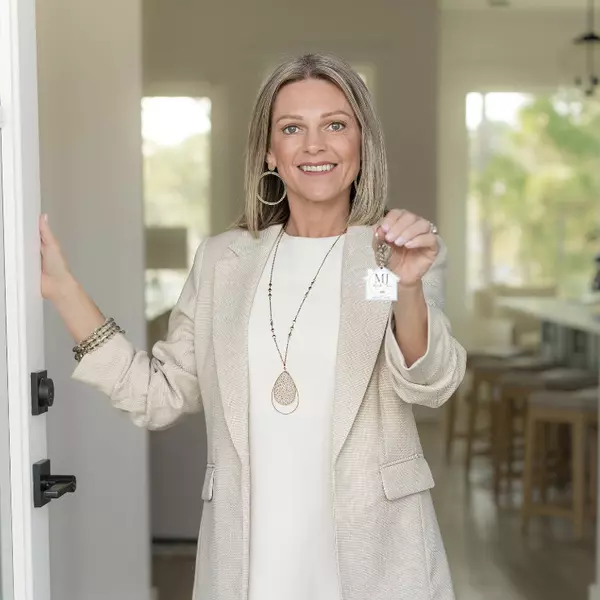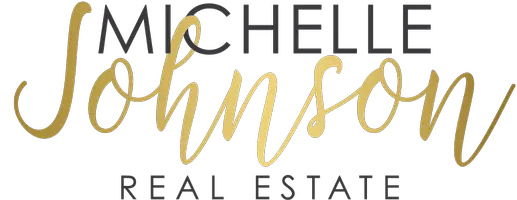Bought with Lisa Renfroe • Levin Rinke Realty
For more information regarding the value of a property, please contact us for a free consultation.
835 W 9 1/2 Mile Rd Pensacola, FL 32534
Want to know what your home might be worth? Contact us for a FREE valuation!

Our team is ready to help you sell your home for the highest possible price ASAP
Key Details
Sold Price $375,000
Property Type Single Family Home
Sub Type Single Family Residence
Listing Status Sold
Purchase Type For Sale
Square Footage 4,105 sqft
Price per Sqft $91
MLS Listing ID 557501
Sold Date 05/21/20
Style Ranch
Bedrooms 4
Full Baths 3
HOA Y/N No
Year Built 1975
Lot Size 1.820 Acres
Acres 1.82
Property Sub-Type Single Family Residence
Source Pensacola MLS
Property Description
This unique meticulous maintained 4/3 4,105 sq ft home with a pool and 820 sq ft detached game room with a wet bar has it all. As you pull up notice the appealing landscaping, the home sits on 1.82 acres with matured trees, holly bushes, elephant ears, crepe myrtles, hostas plants, you have to see it to appreciate what this fascinating property has to offer. As you walk in through the foyer, to the left is a spacious formal dining and sitting room with oversized windows that look out to the gorgeous front yard. Head down the hallway you will see the guest bathroom with double vanity sinks, granite countertops, a tiled to the ceiling shower bathtub combo, your additional two bedrooms have generous closet space in each room, the master suite is extremely large with a cedar sauna, jacuzzi, the French doors open to the enchanting backyard with, another jacuzzi, and tennis courts, if you aren't into tennis then the slab can be used to build a shop. The master bath has double vanity sinks, a giant linen closet, shower is tiled to the ceiling with frosted sliding glass, the living room has crown molding, new Kasha wood flooring, a wood burning fireplace and is open to the kitchen for entertaining, French doors that leads out to the enormous relaxing Florida room that has tinted windows to keep you cool for the hot summer days. The kitchen has stunning cabinetry with soft close drawers and an exceptionally large island with granite, a farmhouse sink, just through the kitchen is the lovely breakfast area, you can enjoy your breakfast and coffee while looking out at the captivating pool, to the left is a huge laundry room, and office/study with incredible built in bookshelves, there is a mother in-law suite with a full bathroom, waterproof flooring, it can also be used for a teenagers room, another master suite, or for out of town guests coming to visit. There are French doors that open out the pool and the view is breathe taking. Brand New HVAC Call today for a tour.
Location
State FL
County Escambia
Zoning Res Single
Rooms
Other Rooms Workshop/Storage
Dining Room Breakfast Bar, Breakfast Room/Nook, Eat-in Kitchen, Formal Dining Room
Kitchen Updated, Granite Counters, Kitchen Island, Pantry
Interior
Interior Features Baseboards, Bookcases, Ceiling Fan(s), Crown Molding, High Speed Internet, In-Law Floorplan, Sauna, Wet Bar, Game Room, Guest Room/In Law Suite, Office/Study, Sun Room
Heating Central, Wall/Window Unit(s), Fireplace(s)
Cooling Central Air, Wall/Window Unit(s), Ceiling Fan(s)
Flooring Hardwood, Carpet
Fireplace true
Appliance Electric Water Heater, Dishwasher, Disposal, Electric Cooktop, Microwave, Oven/Cooktop, Self Cleaning Oven
Exterior
Exterior Feature Sauna, Sprinkler, Tennis Court(s)
Parking Features 2 Car Carport, Circular Driveway, Covered, Front Entrance, Guest
Carport Spaces 2
Fence Back Yard, Full, Privacy
Pool In Ground, Vinyl
Community Features Tennis Court(s)
Utilities Available Cable Available
Waterfront Description None, No Water Features
View Y/N No
Roof Type Shingle, Gable
Total Parking Spaces 2
Garage No
Building
Lot Description Central Access
Faces From 9 Mile Rd, take Hwy 29 North, take a left on W 9 1/2 Mile Rd, home is on the left.
Water Public
Structure Type Wood Siding, Frame
New Construction No
Others
HOA Fee Include None
Tax ID 091S302101160006
Security Features Security System, Smoke Detector(s)
Read Less
GET MORE INFORMATION





