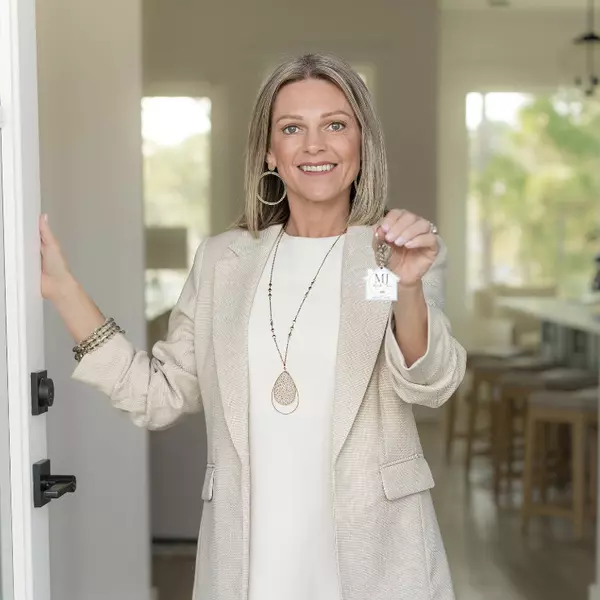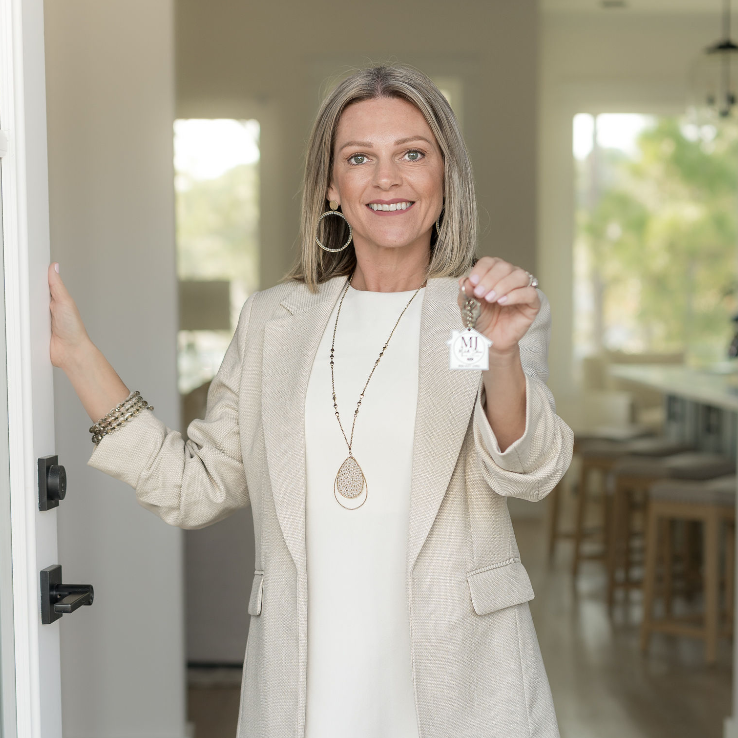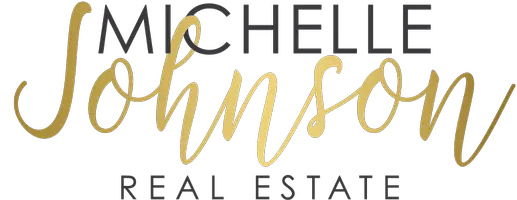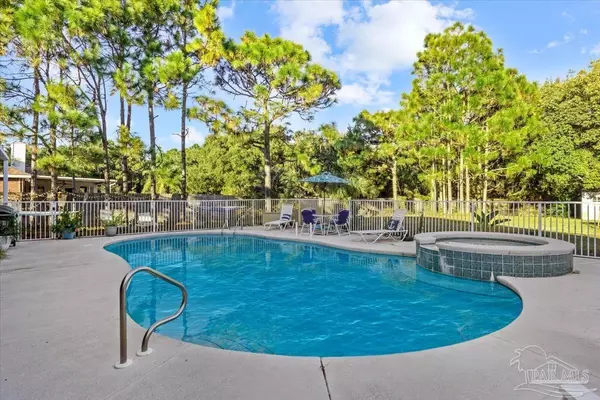1896 Sundown Dr Navarre, FL 32566

UPDATED:
Key Details
Property Type Single Family Home
Sub Type Single Family Residence
Listing Status Active
Purchase Type For Sale
Square Footage 2,523 sqft
Price per Sqft $217
Subdivision Holley By The Sea
MLS Listing ID 672523
Style Ranch
Bedrooms 4
Full Baths 3
HOA Fees $550/ann
HOA Y/N Yes
Year Built 2004
Lot Size 0.450 Acres
Acres 0.45
Lot Dimensions 101 x 201
Property Sub-Type Single Family Residence
Source Pensacola MLS
Property Description
Location
State FL
County Santa Rosa
Zoning Res Single
Rooms
Other Rooms Yard Building
Dining Room Breakfast Bar, Breakfast Room/Nook, Eat-in Kitchen, Formal Dining Room, Kitchen/Dining Combo, Living/Dining Combo
Kitchen Not Updated, Granite Counters, Pantry
Interior
Interior Features Ceiling Fan(s), Crown Molding, Plant Ledges, Office/Study
Heating Central
Cooling Central Air, Ceiling Fan(s)
Flooring Hardwood, Tile, Laminate, Simulated Wood
Appliance Electric Water Heater, Built In Microwave, Dishwasher, Disposal, Refrigerator
Exterior
Parking Features 2 Car Garage, Boat, Front Entrance, RV/Boat Parking
Garage Spaces 2.0
Fence Back Yard, Privacy
Pool Gunite, In Ground
Community Features Pool, Community Room, Dock, Fitness Center, Fishing, Pavilion/Gazebo, Picnic Area, Steam Room
View Y/N No
Roof Type Shingle
Total Parking Spaces 6
Garage Yes
Building
Lot Description Central Access, Interior Lot
Faces From Hwy 98 turn N onto Edgewood Dr take first Left onto Sundown Dr follow until it curves to the Right Home is 2nd house on Right.
Story 1
Water Public
Structure Type Brick
New Construction No
Others
HOA Fee Include Recreation Facility
Tax ID 182S261920004000020
GET MORE INFORMATION





