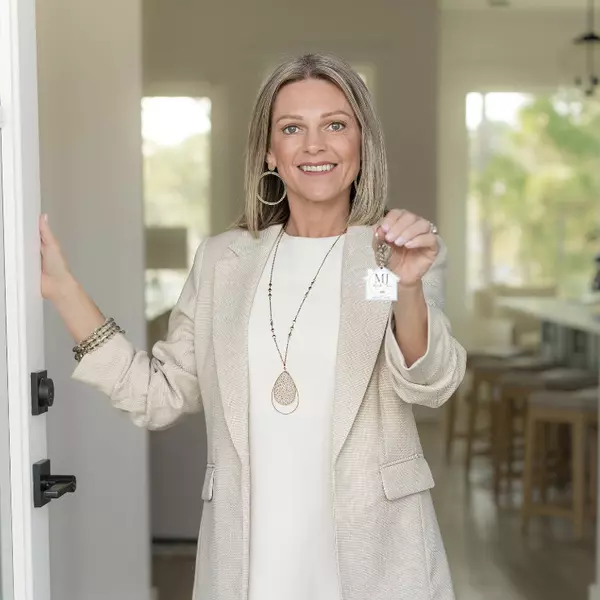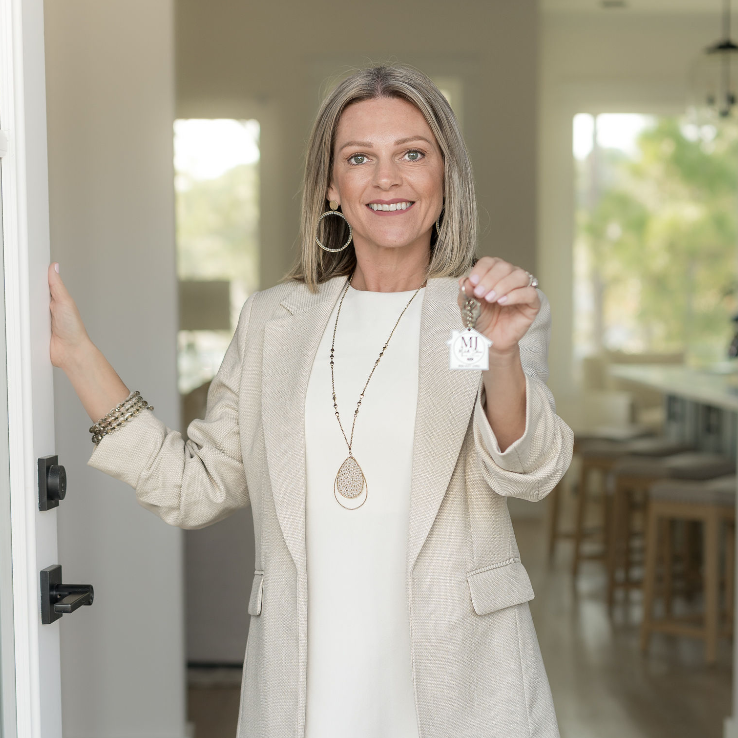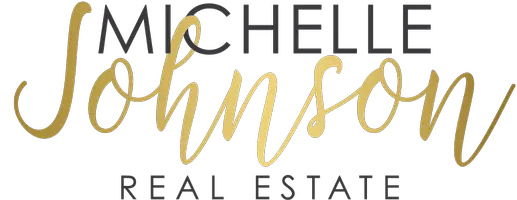6216 Brighton Ln Milton, FL 32570

Open House
Sat Sep 13, 11:00am - 1:00pm
UPDATED:
Key Details
Property Type Single Family Home
Sub Type Single Family Residence
Listing Status Active
Purchase Type For Sale
Square Footage 2,605 sqft
Price per Sqft $249
Subdivision Cottonwood
MLS Listing ID 670550
Style Traditional
Bedrooms 4
Full Baths 3
HOA Fees $452/ann
HOA Y/N Yes
Year Built 2017
Lot Size 0.525 Acres
Acres 0.525
Property Sub-Type Single Family Residence
Source Pensacola MLS
Property Description
Location
State FL
County Santa Rosa
Zoning Res Single
Rooms
Dining Room Breakfast Bar, Breakfast Room/Nook, Kitchen/Dining Combo, Living/Dining Combo
Kitchen Not Updated, Kitchen Island, Pantry
Interior
Interior Features Storage, Baseboards, Ceiling Fan(s), High Ceilings, High Speed Internet, Recessed Lighting
Heating Central
Cooling Central Air, Ceiling Fan(s)
Flooring Tile
Fireplace true
Appliance Electric Water Heater, Built In Microwave, Dishwasher, Disposal, Refrigerator, Oven
Exterior
Exterior Feature Fire Pit, Irrigation Well, Sprinkler, Rain Gutters
Parking Features Garage, 3 Car Garage, Garage Door Opener
Garage Spaces 4.0
Fence Back Yard, Privacy
Pool In Ground, Salt Water, Vinyl
Community Features Gated
Utilities Available Cable Available, Underground Utilities
View Y/N No
Roof Type Shingle
Total Parking Spaces 4
Garage Yes
Building
Lot Description Corner Lot
Faces East on Hwy 90 to left on Dogwood Dr to left of Berryhill Rd to right on Anderson Ln to right into Cottonwood to left on Grey Moss Blvd to left of Brighton Lane. Home will be on the right.
Story 1
Water Public
Structure Type Frame
New Construction No
Others
HOA Fee Include Association,Management
Tax ID 302N28072800I000140
Security Features Smoke Detector(s)
Pets Allowed Yes
Virtual Tour https://youtu.be/2-K2PZ30FBA
GET MORE INFORMATION





