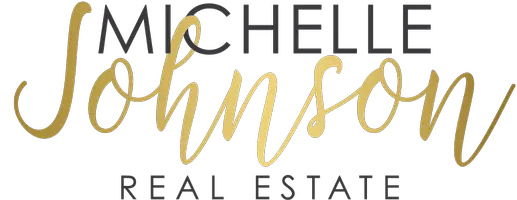5322 Parkside Dr Pace, FL 32571
UPDATED:
Key Details
Property Type Single Family Home
Sub Type Residential Detached
Listing Status Active
Purchase Type For Rent
Square Footage 1,875 sqft
Subdivision Parkwood Commons
MLS Listing ID 666158
Bedrooms 3
Full Baths 2
HOA Y/N No
Year Built 2022
Lot Size 6,534 Sqft
Acres 0.15
Lot Dimensions 53X120
Property Sub-Type Residential Detached
Source Pensacola MLS
Property Description
Location
State FL
County Santa Rosa
Rooms
Dining Room Formal Dining Room
Kitchen Granite Counters, Pantry
Interior
Interior Features Recessed Lighting
Heating Heat Pump
Cooling Ceiling Fan(s), Heat Pump
Flooring Tile, Carpet, Simulated Wood
Appliance Electric Water Heater, Dryer, Washer, Built In Microwave, Dishwasher, Disposal, Electric Cooktop, Refrigerator
Exterior
Parking Features 2 Car Garage
Garage Spaces 2.0
Fence Back Yard
View Y/N No
Total Parking Spaces 2
Garage Yes
Building
Faces From Hwy 90 , Turn on to Chumuckla Hwy, Turn Rt on to Adams Rd. Parkwood Commons will be on your left.
Water Public
Structure Type Brick Veneer,Brick
New Construction No
Others
Tax ID 041N29305600C000190
Pets Allowed Yes, Upon Approval




