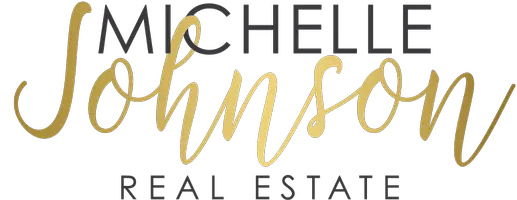4610 Peacock Dr Pensacola, FL 32504
UPDATED:
Key Details
Property Type Single Family Home
Sub Type Single Family Residence
Listing Status Active
Purchase Type For Sale
Square Footage 3,071 sqft
Price per Sqft $201
Subdivision Scenic Hills
MLS Listing ID 665965
Style Contemporary
Bedrooms 4
Full Baths 3
HOA Y/N No
Year Built 2004
Lot Size 0.270 Acres
Acres 0.27
Property Sub-Type Single Family Residence
Source Pensacola MLS
Property Description
Location
State FL
County Escambia - Fl
Zoning City
Rooms
Dining Room Formal Dining Room
Kitchen Not Updated, Granite Counters
Interior
Interior Features Storage
Heating Multi Units, Heat Pump, Central
Cooling Multi Units, Heat Pump, Central Air, Ceiling Fan(s)
Flooring Tile, Carpet
Appliance Electric Water Heater, Built In Microwave, Dishwasher, Disposal, Refrigerator, Self Cleaning Oven
Exterior
Exterior Feature Balcony, Sprinkler
Parking Features 3 Car Garage, Front Entrance, Oversized, Side Entrance
Garage Spaces 3.0
Pool None
View Y/N No
Roof Type Shingle
Total Parking Spaces 3
Garage Yes
Building
Lot Description Corner Lot
Faces Scenic Highway to Creighton Rd-take first street to right(Peacock Dr)go to end of Peacock Dr where intersects with Oriole
Story 2
Water Public
Structure Type Brick,Frame
New Construction No
Others
Tax ID 091S292001000003




