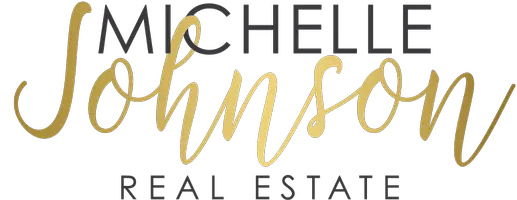Bought with Stacey Rising • Better Homes And Gardens Real Estate Main Street Properties
4508 Bayside Dr Milton, FL 32583
UPDATED:
Key Details
Sold Price $800,000
Property Type Single Family Home
Sub Type Single Family Residence
Listing Status Sold
Purchase Type For Sale
Square Footage 2,910 sqft
Price per Sqft $274
Subdivision Bayside North
MLS Listing ID 660638
Sold Date 06/16/25
Style Contemporary
Bedrooms 3
Full Baths 3
Half Baths 1
HOA Fees $20/ann
HOA Y/N Yes
Year Built 1989
Lot Size 0.380 Acres
Acres 0.38
Property Sub-Type Single Family Residence
Source Pensacola MLS
Property Description
Location
State FL
County Santa Rosa
Zoning City
Rooms
Dining Room Kitchen/Dining Combo
Kitchen Not Updated, Pantry, Stone Counters
Interior
Interior Features Ceiling Fan(s), Bonus Room
Heating Central, ENERGY STAR Qualified Heat Pump
Cooling Central Air
Flooring Hardwood
Appliance Electric Water Heater, Built In Microwave, Dishwasher, Disposal, Refrigerator, Self Cleaning Oven
Exterior
Exterior Feature Dock
Parking Features 4 or More Car Garage
Pool None
Waterfront Description Bay
View Y/N Yes
View Bay
Roof Type Composition
Total Parking Spaces 3
Garage Yes
Building
Lot Description Cul-De-Sac
Faces AVALON - MULAT - BAYSIDE - TAKE A RIGHT AT THE STOP SIGN
Story 2
Water Public
Structure Type Frame
New Construction No
Others
Tax ID 321N290228000000190




